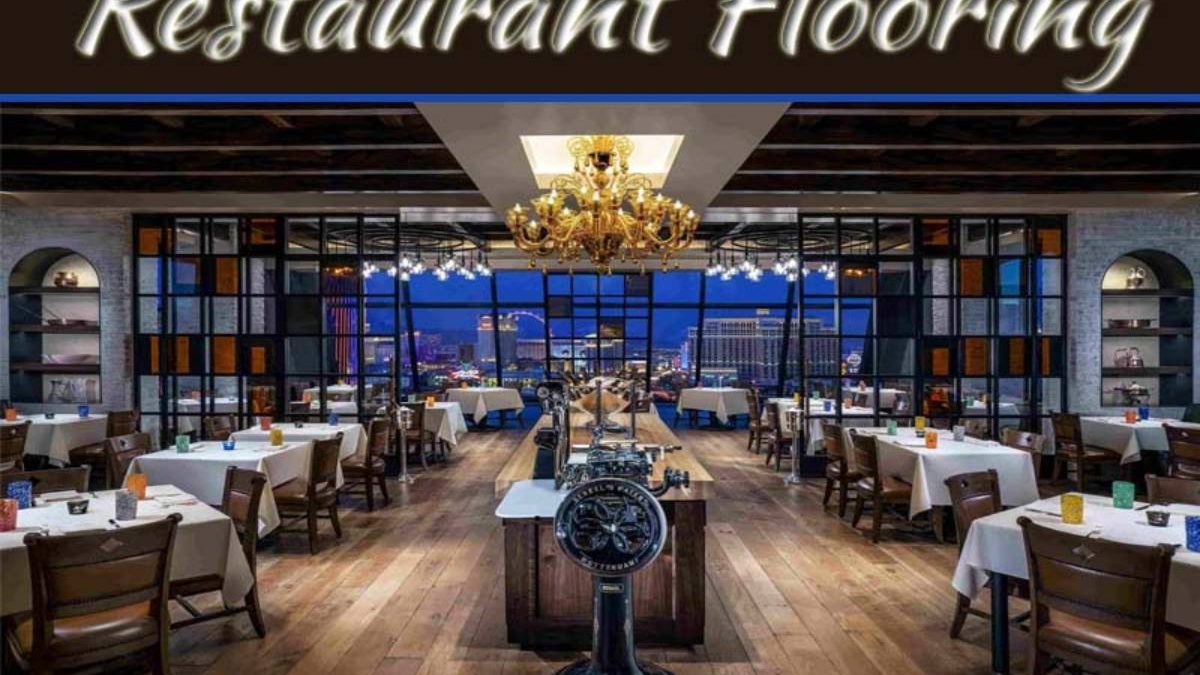Restaurant Floor Plan in the midst of the COVID-19 pandemic, restaurants have faced an uphill battle. While having great food and offering excellent service are crucial components, so too is having a great floor plan for employees and guests.
Whether you’re opening a new restaurant or redesigning your current establishment, here are some tips for creating the perfect restaurant floor plan.
Table of Contents
What is a POS System?
In most restaurants, a POS system is becoming the norm. Known as a Point-of-Sale System, it determines the efficiency of your restaurant and is sometimes referred to as a “restaurant’s heartbeat.” As many restaurants have discovered, multiple POS terminals for bartenders, hosts, servers, and kitchen staff can increase efficiency and improve the customer experience.
In fact, handheld POS systems are becoming popular, since they minimize staff trips between tables and payment areas, and allow customers to do everything needed at their table, including ordering food, paying for the meal, tipping the server, signing for the check, and even providing a review of the restaurant.
The Waiting Area
While you may be focused more on the dining area, bar area, and other parts of your restaurant when designing the floor Asana pricing and plans, don’t forget the restaurant waiting area during the planning process. Since you want to offer world-class hospitality, don’t skimp on space for the waiting area.
Rather than have customers crammed into a tight space, sacrifice some storage space elsewhere to make the area comfortable.
Also, consider having a free coat check area, and possibly position a host in the waiting area to keep guests at ease as they wait to be seated. You can check out places like GRUBBRR if you need more information on the above.
The Dining Area
When it comes to your restaurant’s dining area, it is in some ways the opposite of what you want to do for the restaurant waiting area. For example, while you want your guests to have plenty of room to move about in the waiting area, your dining area should be inviting and spacious, yet have a feeling of intimacy.
Most importantly of all, the dining area should never have guests feeling as if they are in a large cavern or cave. As a general rule, most restaurant industry experts recommend your dining area take up no more than 60% of the total space.
Staff Quarters
In any restaurant floor plan, always make it a priority to have the staff quarters located outside the dining area, yet next to the kitchen. By doing so, your employees can have a quick private conversation if needed, but also be close by when they are needed.
Also, allow enough room in this area for chairs and tables that can be used during breaks, and also give yourself plenty of space to post work schedules, notices, and other important information.
By considering how much space you already have, taking into account accessibility and other plans should social distancing be needed, and how you want to make the best use of your space, your restaurant floor plan will blend together the perfect mix of efficiency and hospitality.

